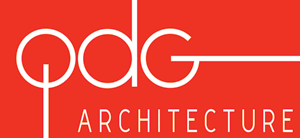

















Location: Los Angeles, CA
Client: Los Angeles Unified School District
Budget: $36 Million
Completion Date: June 2013

The Central Regional 9th Street Span School is a collaborative project between the Los Angeles Unified School District and Para Los Ninos Charter School. It replaces an existing school situated within the Downtown LA’s Skid Row. With such challenging surroundings, safety and security is of utmost priority while still creating a comfortable and vibrant learning environment integrated with sustainable design.

The surrounding neighborhood is primarily for industrial use. The project maintains its relationship to its context through the use of materials such as metal and masonry, and expresses a tough and durable exterior.

The campus is composed of 3 main programmatic elements – the elementary school, the middle school, and common spaces, which include a library, gym and dining facilities. The buildings for the common spaces are centralized, separating the classroom buildings for the younger children from the older children. These buildings line the perimeter of the site and serve as the protective layer for the open space within.

Both groups share this undivided open space that is continuous from one end of the site to the other. Even with the additional play deck over the parking garage, the view of the play yard is unobstructed allowing for easy supervision.

This is accented by the use of color – primary colors for the elementary school and secondary colors for the middle school. In addition, the main entry is also marked by the bold use of color on the library volume.

Although there are separate entrances to each school along both sides of the library that serves as welcoming beacon to the community. It is a proud announcement of its presence in the community and a testament that education can overcome even the toughest conditions.
