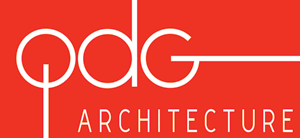










Location: Los Angeles
Client: Rio Hondo College
Budget: Undisclosed
Completion Date: Fall 2011

This project serves the needs of a burgeoning program at Rio Hondo College and serves as a campus gateway. The approved masterplan for the campus had anticipated a two-story scheme that could not be built within budget due to soil conditions and topography.

For over a year working with another architect, the college had struggled with various strategies to bring the project in budget, including stripping the building down to a “stucco box”, which was still significantly over budget, while giving the project an undesirable “residential” feel.

QDG was asked to study options and still meet the same DSA submittal deadline of November 2007. After two weeks of studying the program and site constraints, we had developed a solution that eliminated shoring, retaining walls, and significant site grading and reduced foundation costs by half.

These significant cost saving measures resulted in the project not only coming within budget, but also allowing an upgrade in finishes from stucco to metal panels. In addition to improving program adjacencies, the resulting three story scheme now provides a more dramatic gateway presence.
