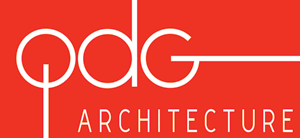
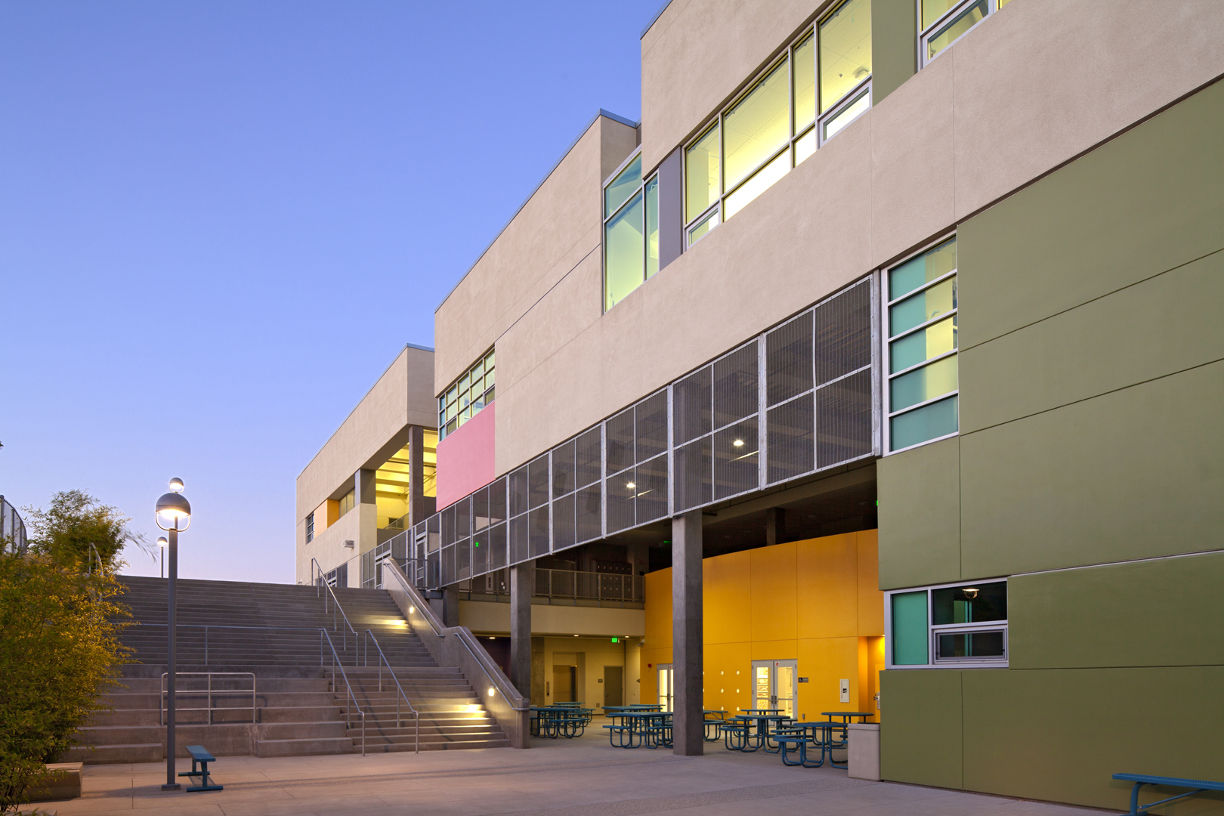

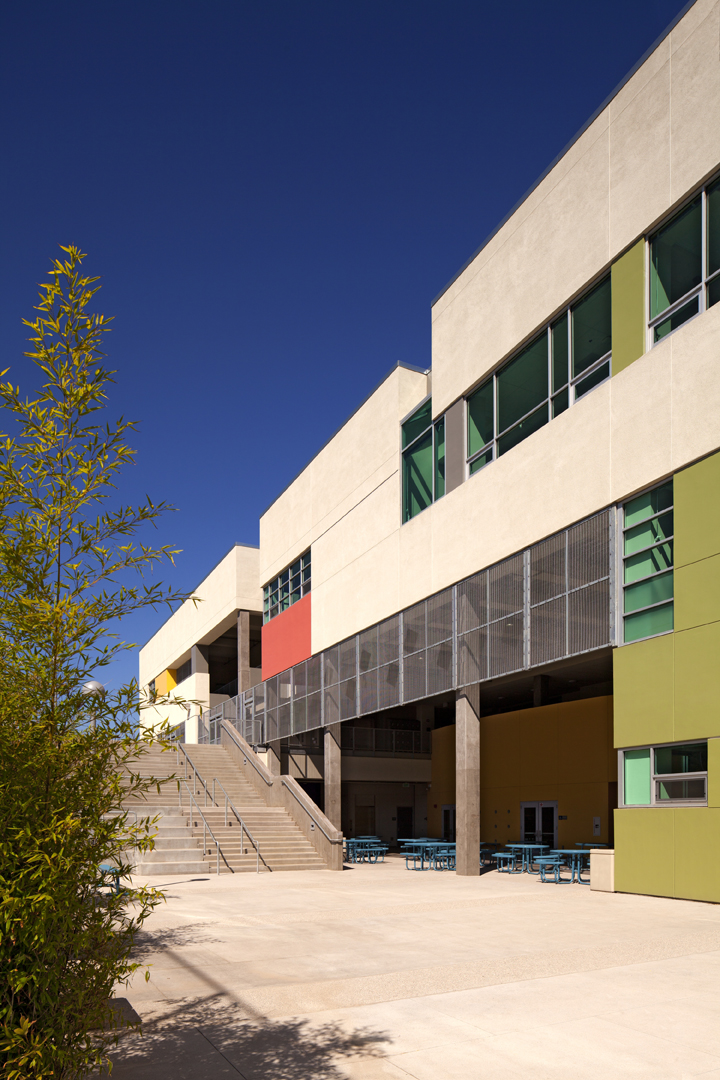



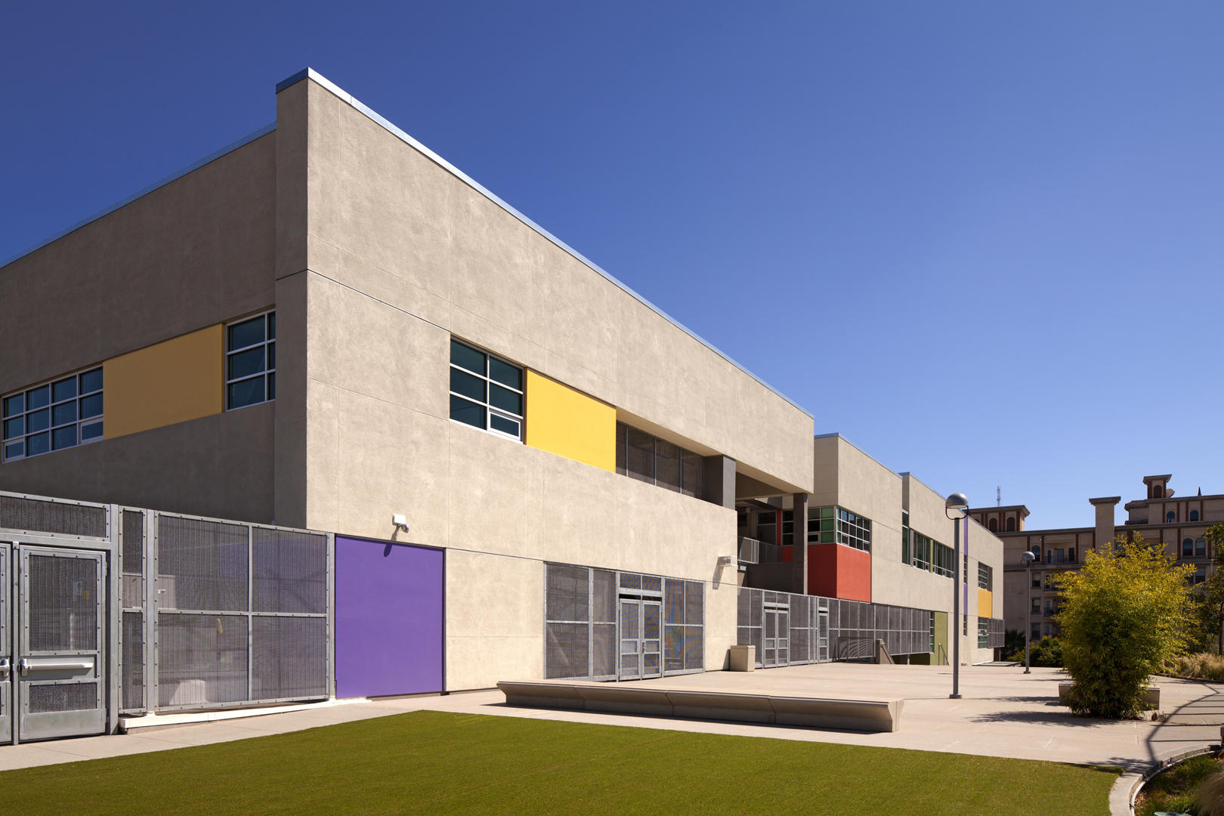

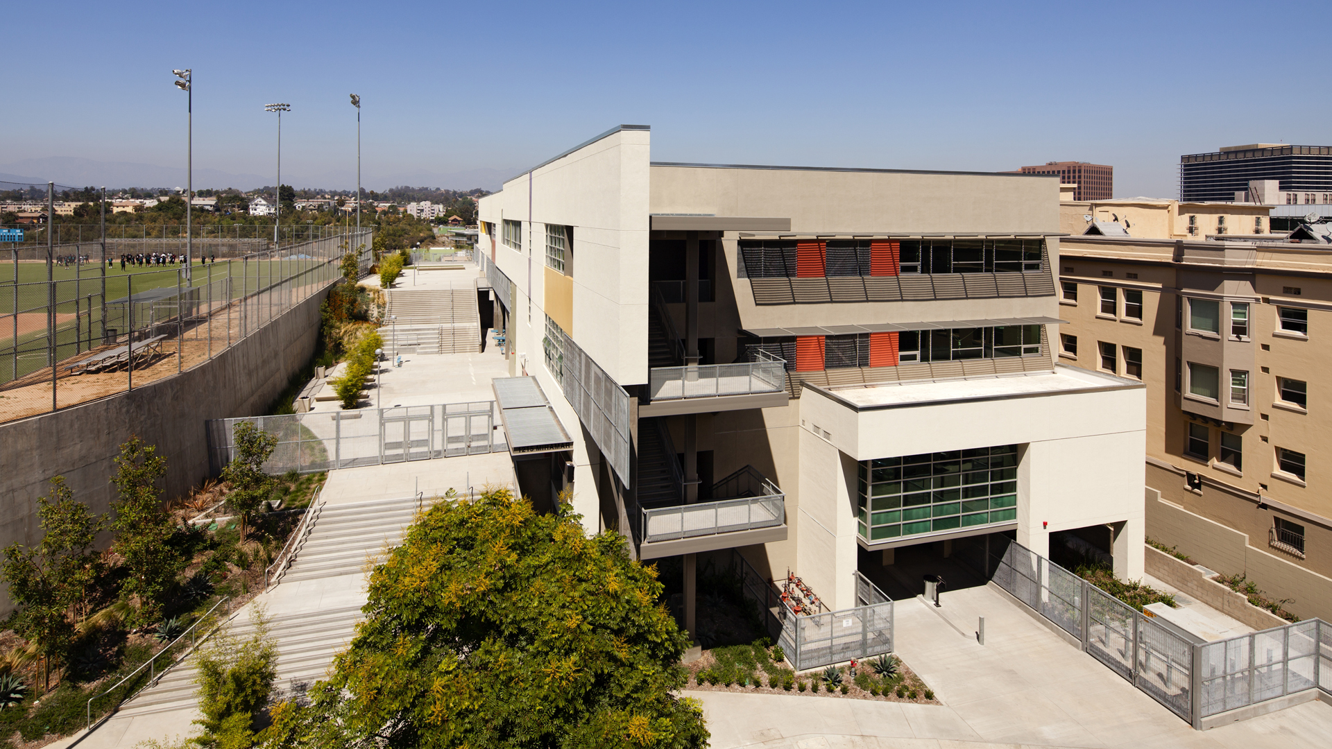







Location: Los Angeles, CA
Client: Los Angeles Unified School District
Budget: $15 Million
Completion Date: May 2013

Incorporating the latest thinking on educational facility design, Los Angeles Unified School District Camino Nuevo High School is the vanguard of the anticipated group of 500-seat academy high schools. This project is situated on a hill overlooking downtown Los Angeles to the South and the mountains to the North.

In order to mediate complex plan and sectional relationships inherent to the site, the design is structured around a series of terraced courtyards bestowing varying levels of social and pedagogical configurations that maximize the use of both indoor and outdoor spaces on this tight urban site.

The academy model is unique in that it establishes a series of smaller learning communities in which flexibility of program spaces is essential. As such this facility has a series of “flex-rooms,” that can adapt to evolving needs. In addition to these and more conventional classrooms and labs, this facility has kitchen, dining and locker facilities for students.

This project is also organized to allow portions of the project to function for after-hours community uses such as a multi-media center, classrooms for parent training, and a multi-purpose room, without compromising the security of the whole complex.

The project also incorporates a series of sustainability features consistent with CHPS (Collaborative for High Performance Schools) guidelines.
