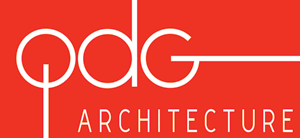

















Location: Sylmar, CA
Client: Los Angeles Mission College
Budget: $41 Million
Completion Date: November 2023

This LEED Gold Student Services and Administration Building is a new and inviting, three-story, 60,000 square foot structure serves as a gateway to the college campus and completes the college’s vision of the eastern half of the campus. The building program is organized around a 3-story atrium to faciitate user-friendly way-finding making the transition to college a seamless process. This sweeping atrium, sloped glazed building element carves its way through the building much like the arroyo that traverses the campus. Its curved, sculpted geometry cantilevers beyond other building elements, serving as a dramatic beacon for both the community and key view corridors and nodes within the campus.

Building entries are architecturally prominent and placed to align with view corridors to aid wayfinding. Striking a balance between campus and public accessibility, the primary entrance is located at the north-east corner of the site at the confluence of major pedestrian activity, the drop-off, a primary east-west circulation spine and the curved pedestrian walkways of the east campus quadrangle. A secondary, but still architecturally prominent and view corridor aligned entry is placed north-west corner of the site of the building at the intersection of major east-west and north-south circulation spines.
