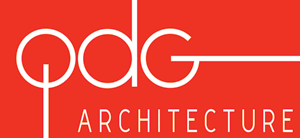


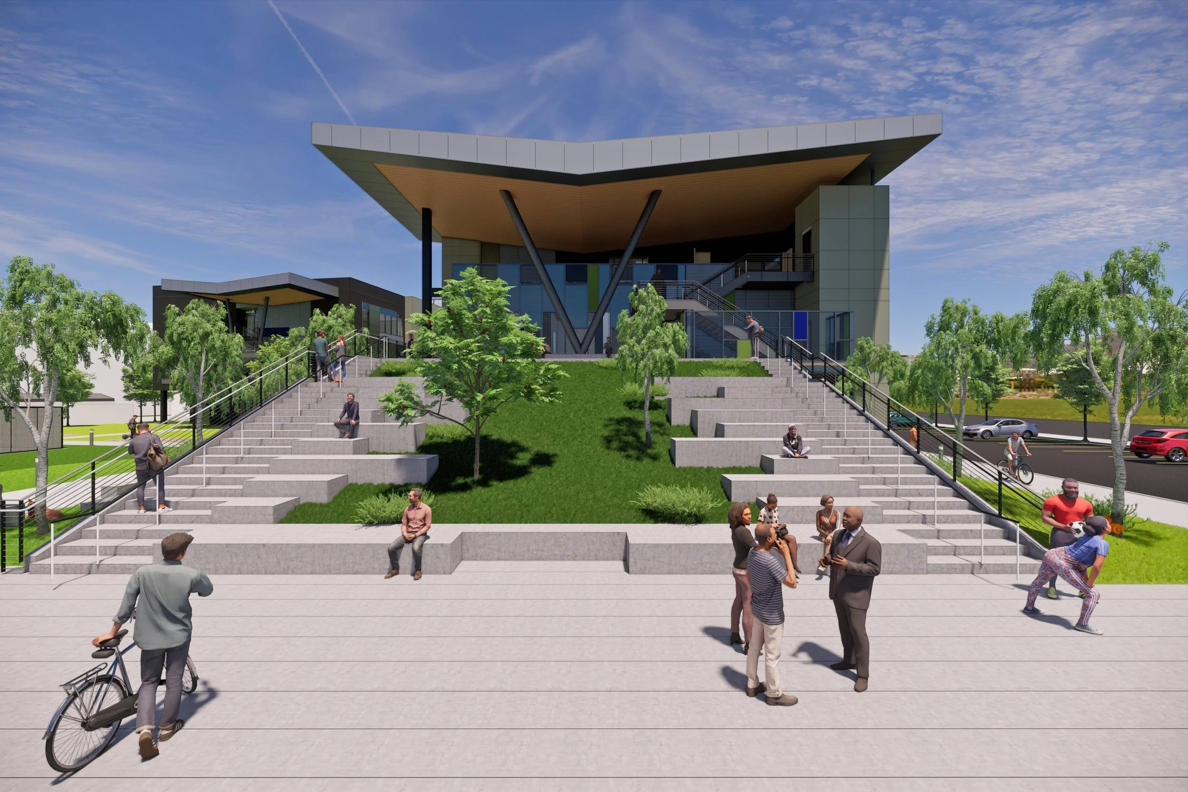

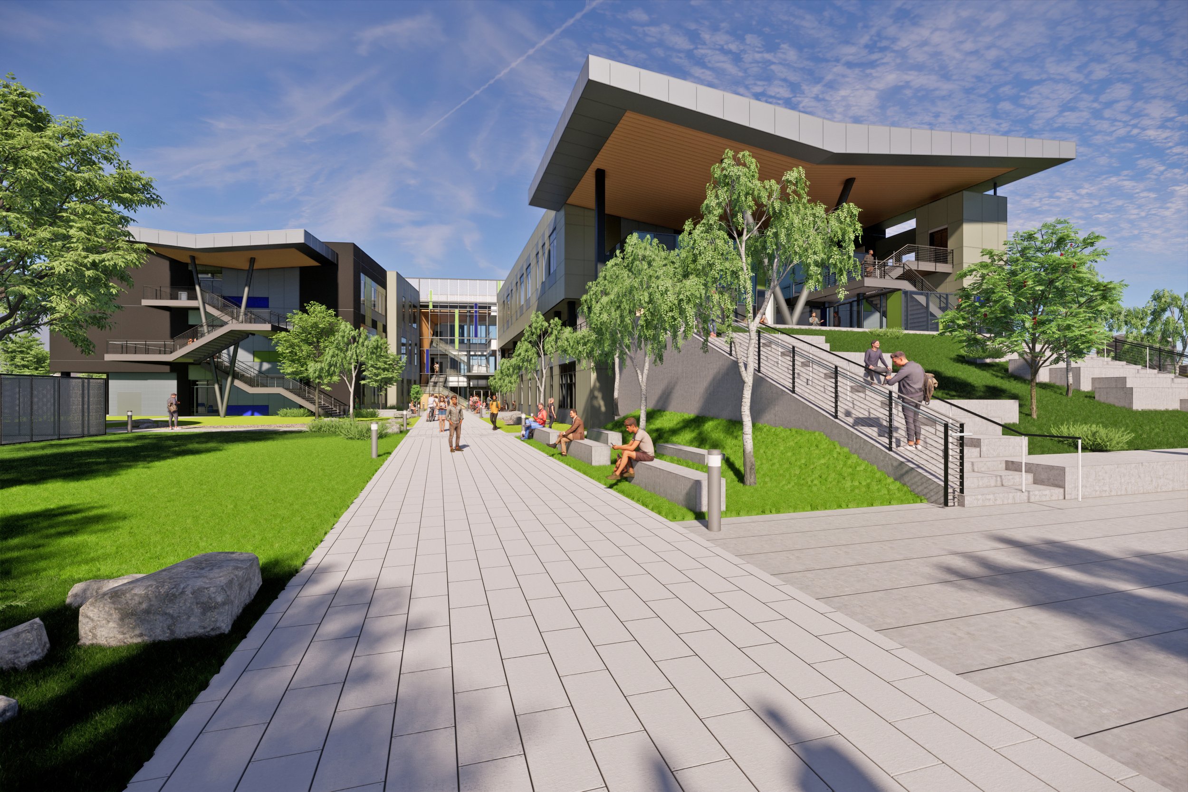
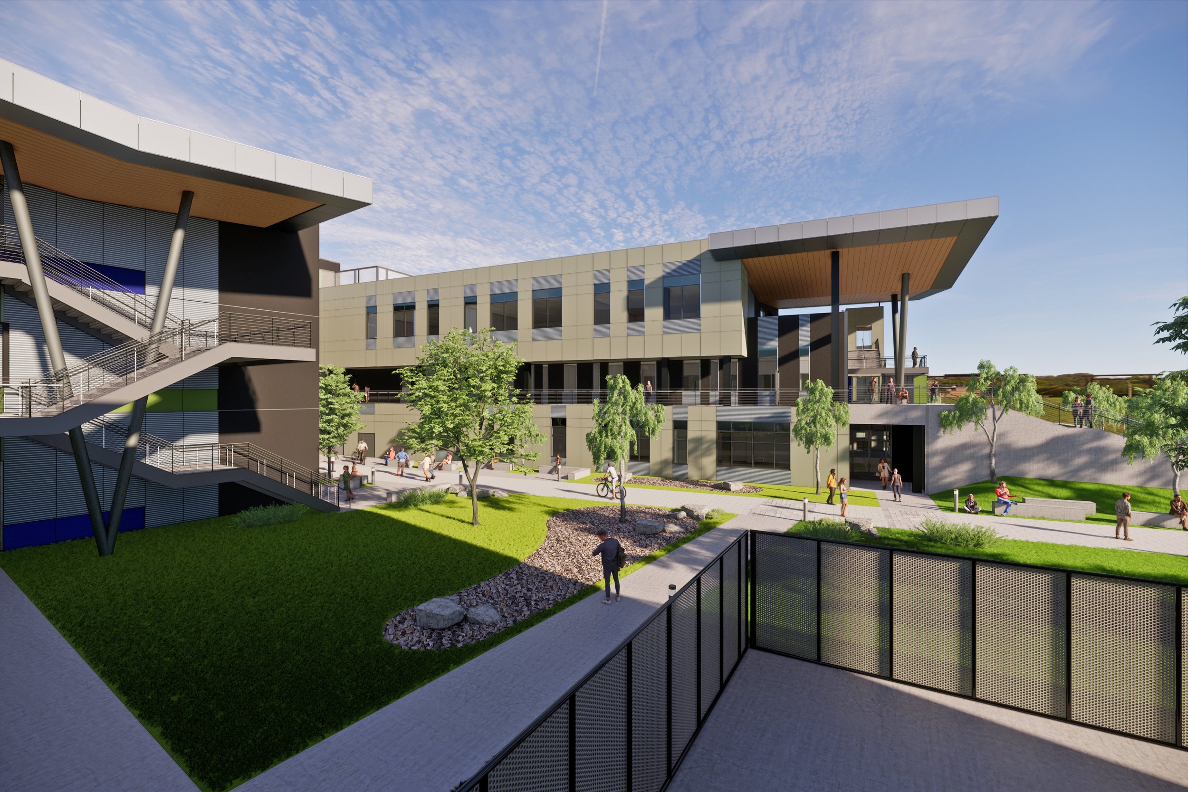


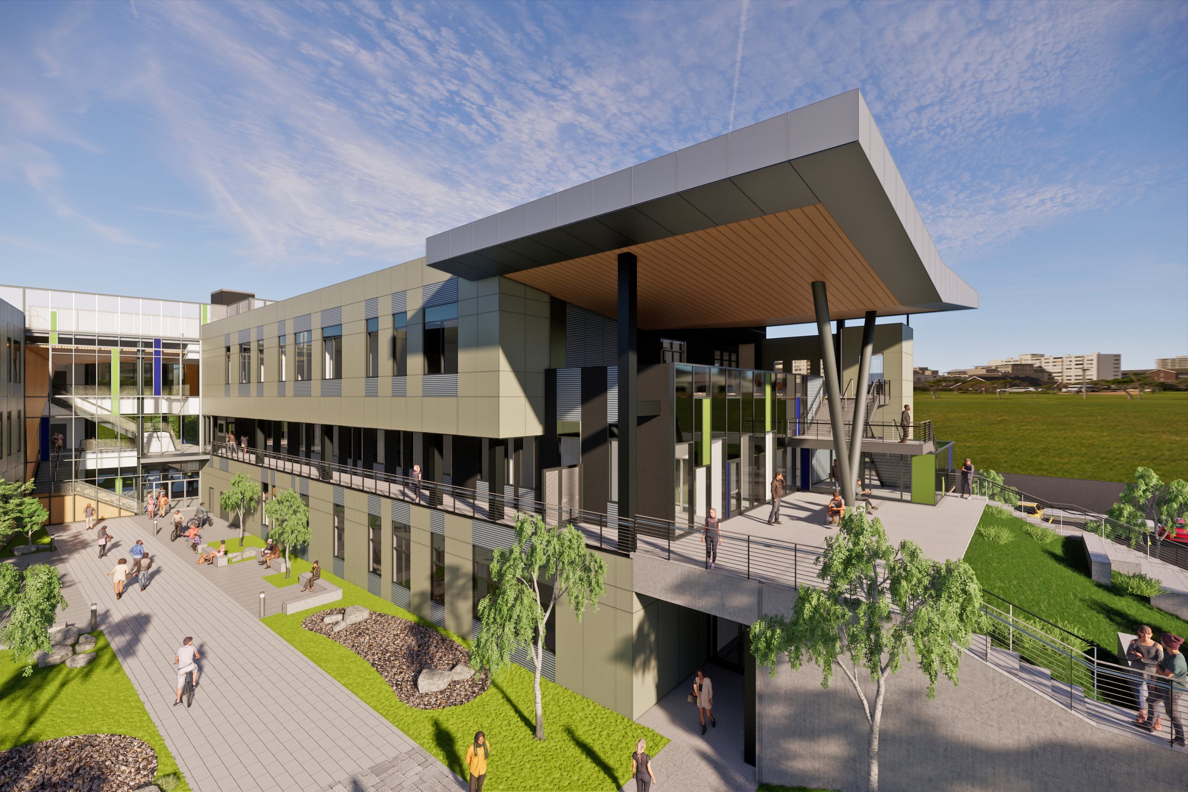




Location: Valley Glenn, CA
Client: LACCD / Los Angeles Valley College
Budget: $65 Million
Completion Date: Fall 2025

The new complex is a new and inviting, three-story, 81,000 square foot structure with large spans of glass and steel and whose contextual sweeping forms frame the southern gateway of the college campus.

The project is comprised of 24 classrooms, 6 computer labs, 4 flex classrooms, a skills - testing classroom, a large lecture classroom, and an administration suite.

In addition to the new building, campus wide stormwater mitigation, considerable site and landscape improvements are part of the project scope. The design looks to integrate the landscape into the building massing in an effort to provide opportunities for student socializing and outdoor classrooms.
