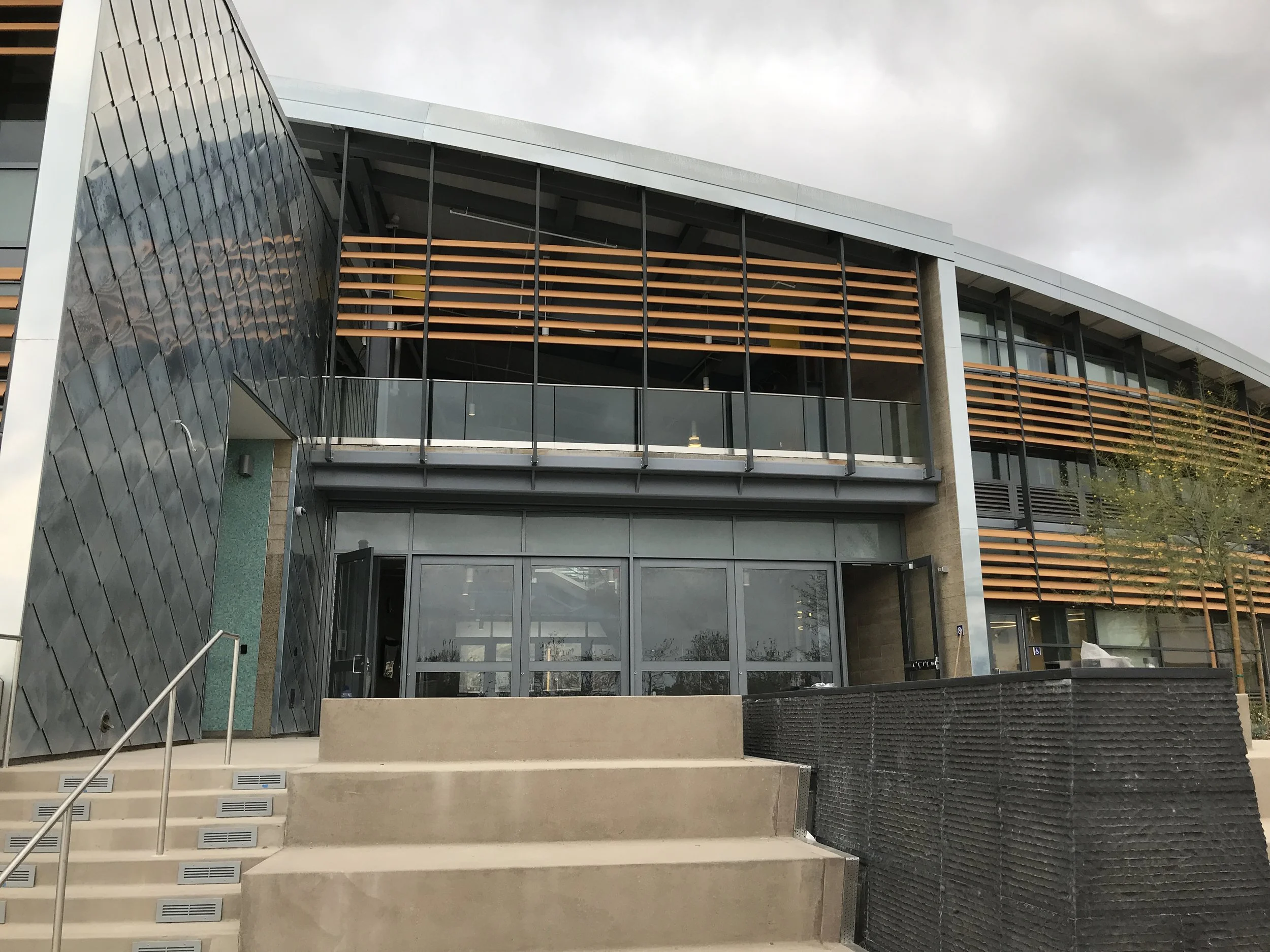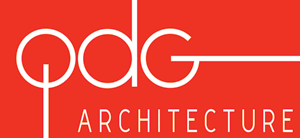













Location: Malibu, CA
Client: Santa Monica College
Budget: $38 Million
Completion Date: November 2023

This design-bid-build project is LEED® certified at a Gold Rating. The new satellite campus for Santa Monica College is located in a prominent location within the Malibu Civic Center, adjacent to a County Courthouse and Public Library. This project required a deft hand in navigating a complex combination of regulatory agencies to include, municipal, county, state, coastal commission in addition to reaching consensus among user-groups vying for limited facility space. An existing outmoded building shall be demolished to make way for this building consisting of a 26,000 square foot of program on two levels.

Educational program elements include classrooms, a lecture hall, a science lab, art studio, multi-purpose room and administrative offices. There will also be a sheriff’s substation with an emergency operations center and an interpretive center open to the community that will feature some of the unique historical natural resources of the area. Community meetings were held at every design phase milestone to which SMC, County of Los Angeles, City of Malibu, Coastal Commission, and most importantly local residence representatives were highly present and active participants.
