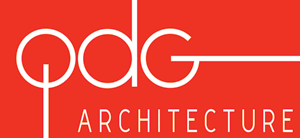
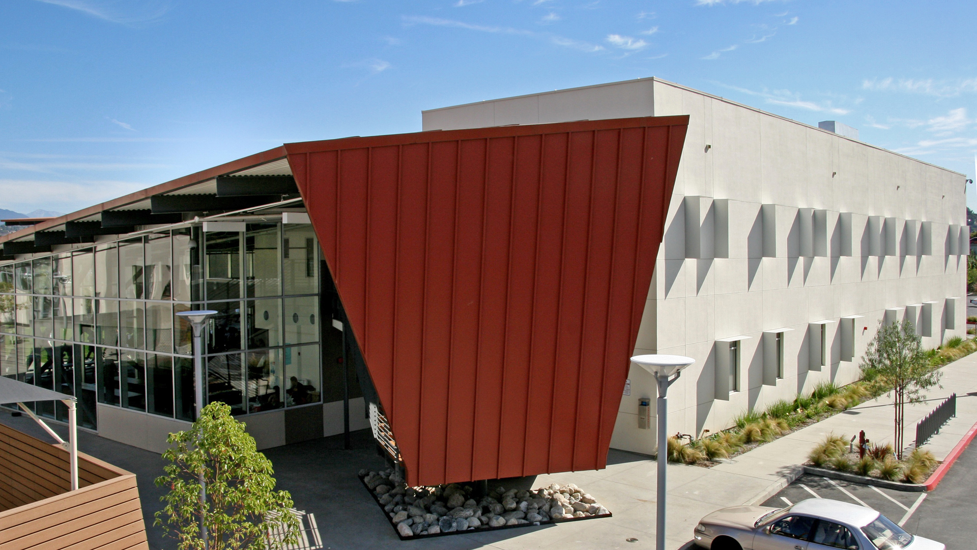
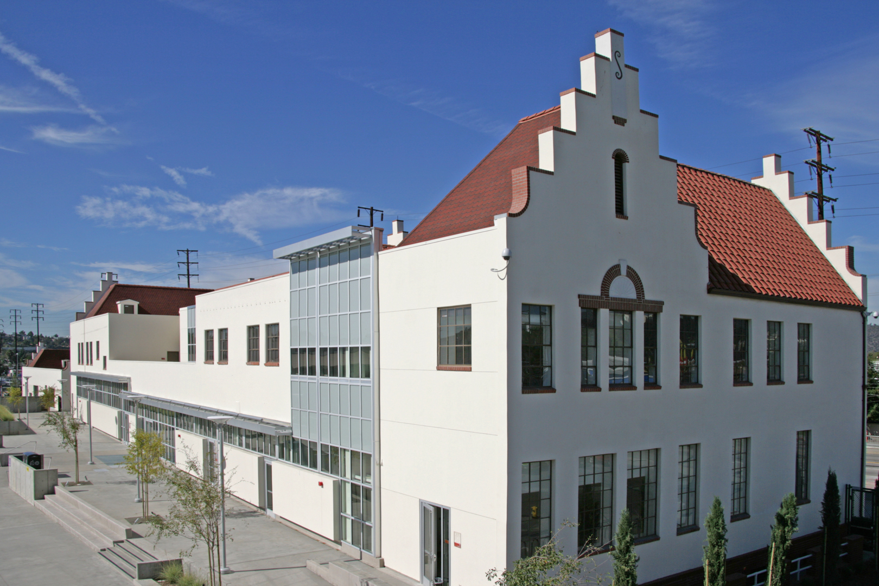
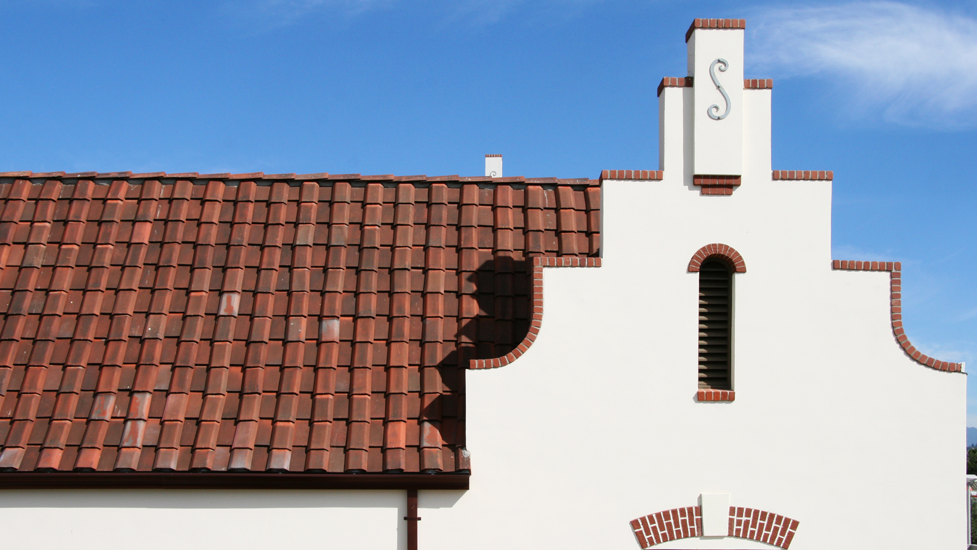
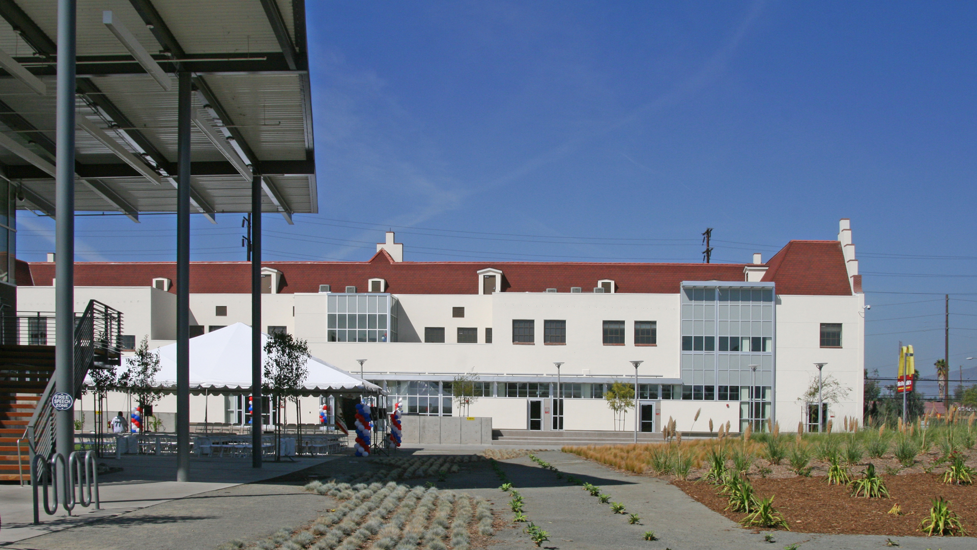
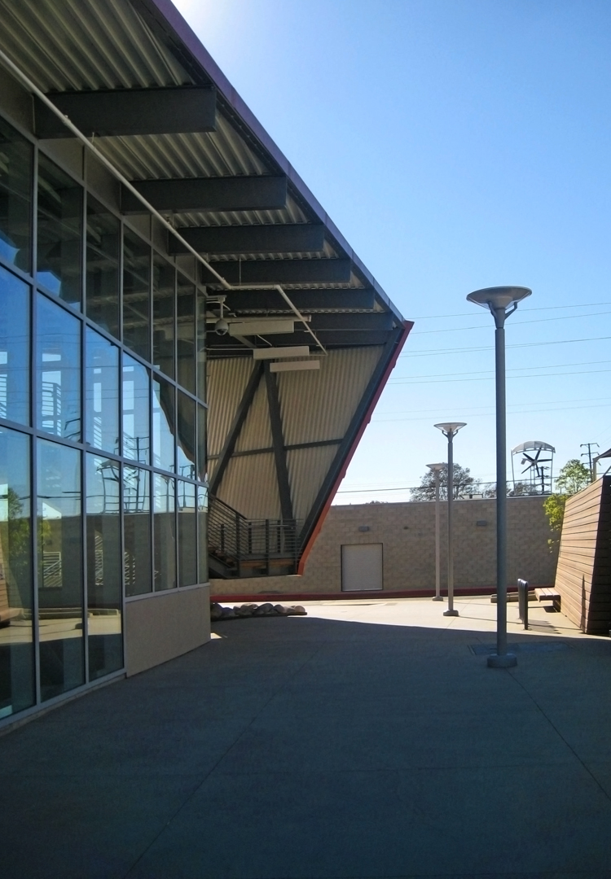
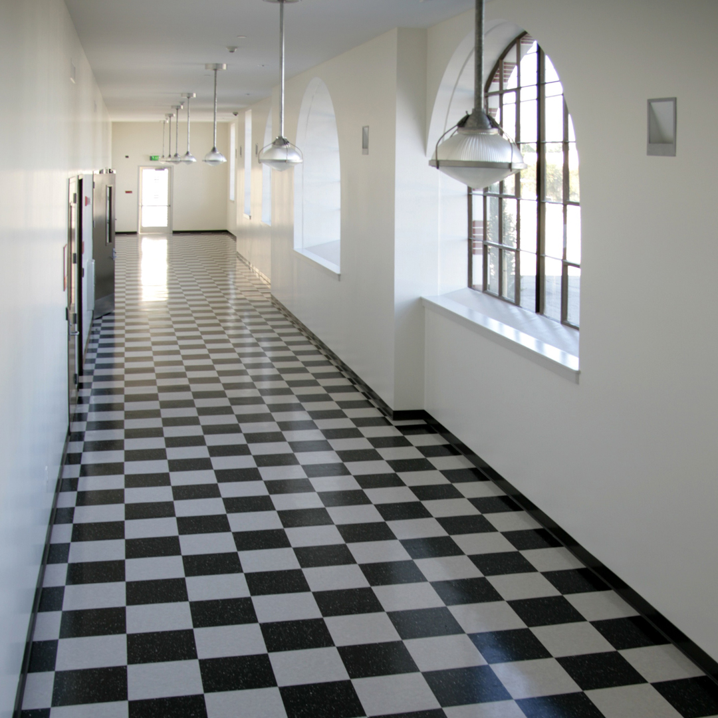
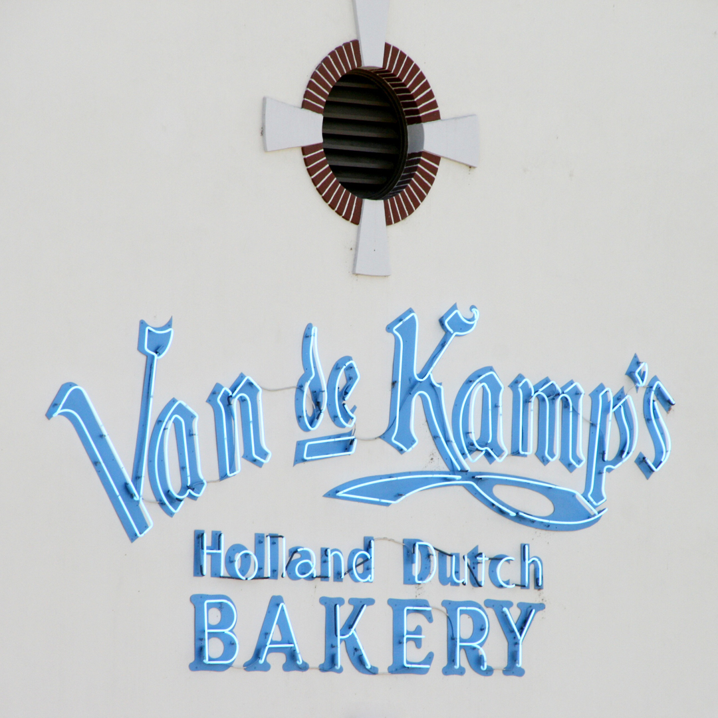


Location: Glassell Park, CA
Client: LACCD
Budget: $39 Million
Completion Date: November 2010

QDG Architecture implemented the consolidation of construction administration of three distinct projects by as many design teams to forge a singular identity for this Los Angeles City College satellite campus, which is being converted to a charter school.
Based on the campus masterplan, the complex is arranged around a central courtyard with the historic bakery as the focal point. Featuring outdoor gathering, learning spaces, and exterior walkways the courtyard forms an outdoor room to encourage informal student and faculty interaction.

The project preserves a revered community landmark by keeping the historic building shell of the Van de Kamp Bakery. The old bakery building is converted into classrooms, as well as a library and art studios, with a gallery for both student and community use.

QDG worked proactively with the college project management team to streamline communications. The result was the establishment of campus-wide building system standards, and the incorporation of design adjustments necessary to maintain LEED Certification without impacting the project schedule. QDG also provided interior design services for the entire campus.

Some of the sustainable design strategies include maximizing natural daylight and ventilation, in conjunction with high efficiency lighting and mechanical systems with state of the art controls, as well as the extensive use of high recycled content and low-emitting materials.
